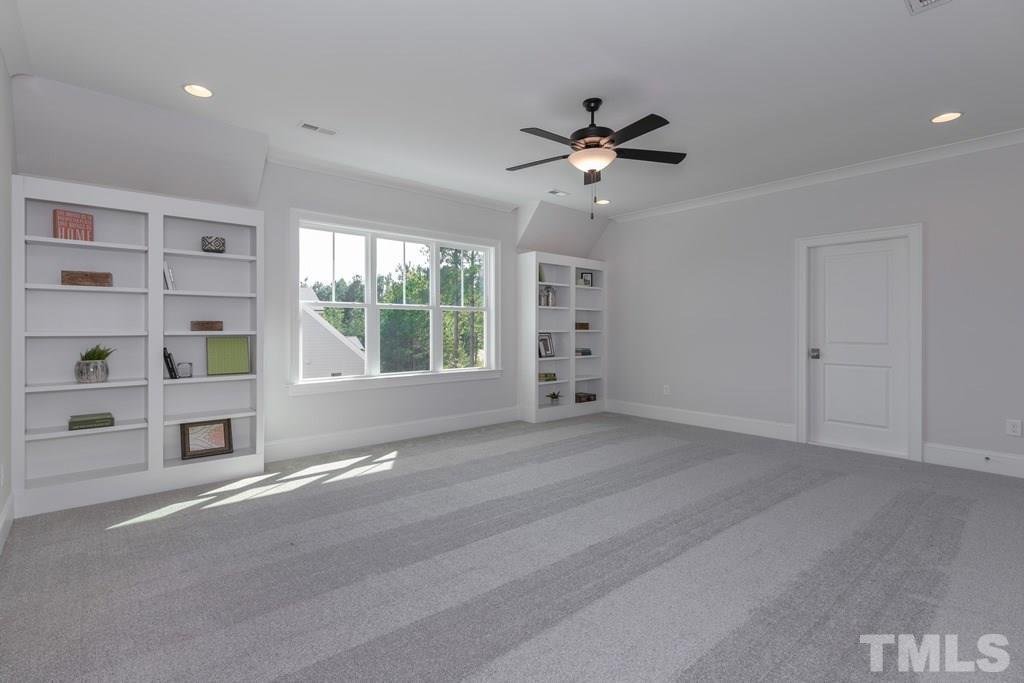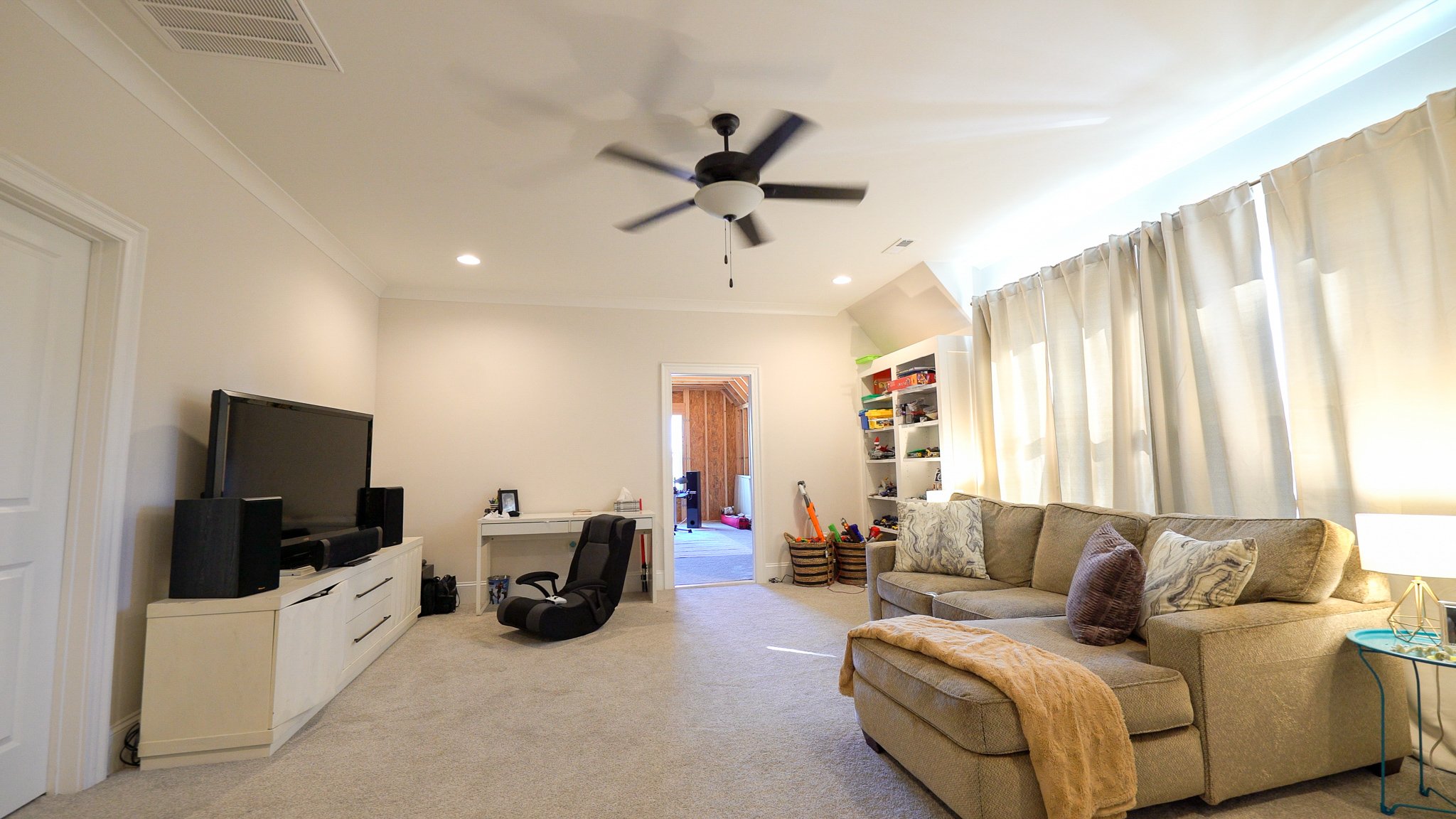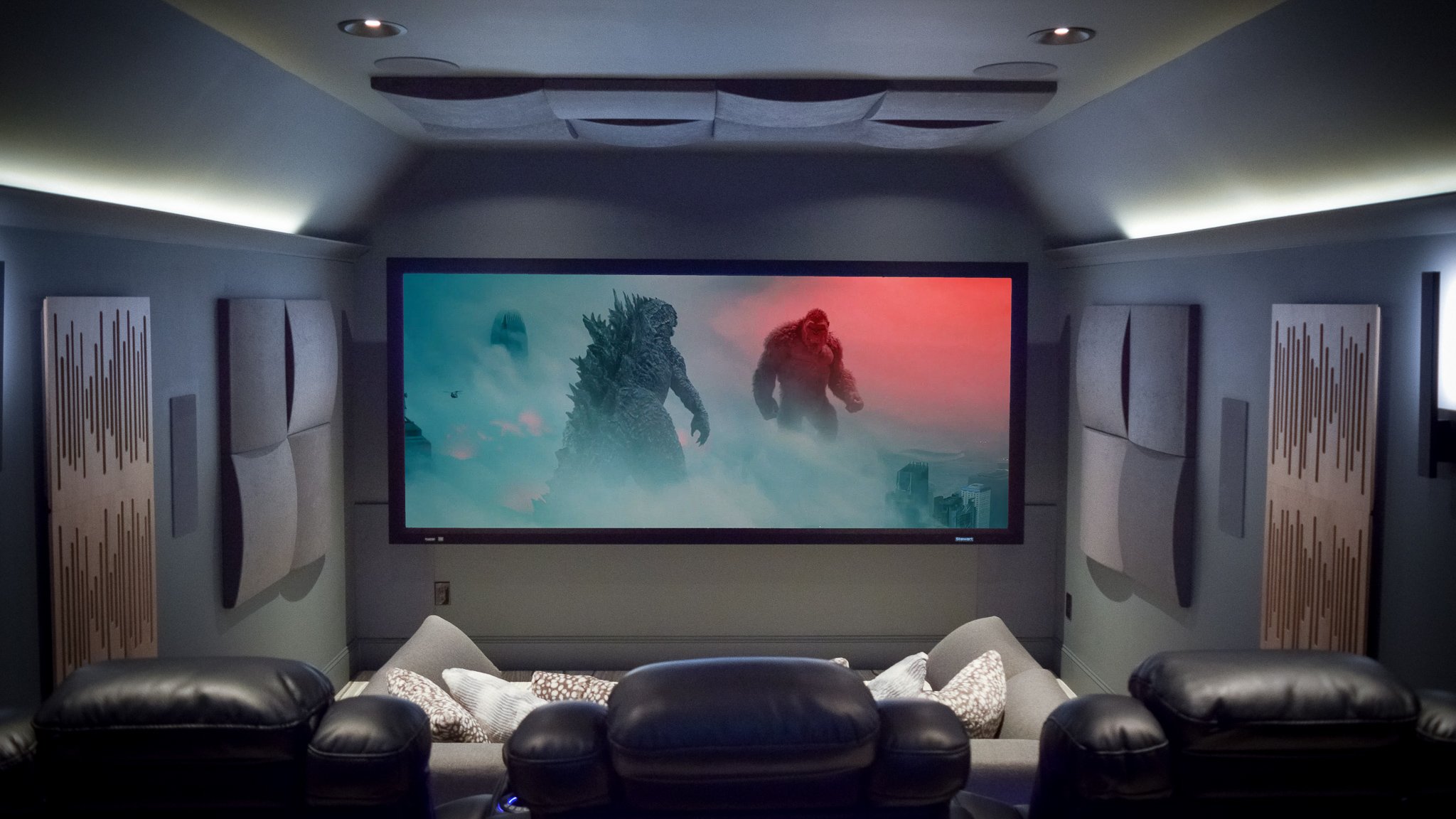
WAKE FOREST HOME THEATER, BILLIARDS, AND GAMING SPACE
As littles grow into tweens, dedicated play space and toy storage needs are substantially reduced. The freedom to create a space that can span from tweens to adults bring about a multitude of possibilities.
In this Wake Forest, NC project, we created a seamless space for gaming, billiards, bar/lounge, immersive home theater, and exercise area.

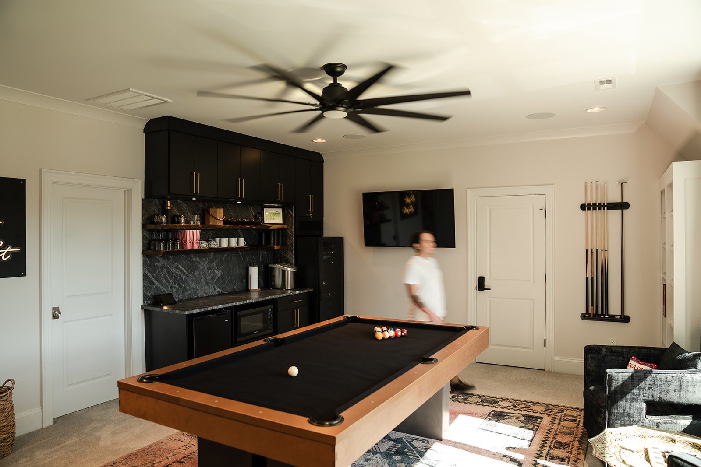

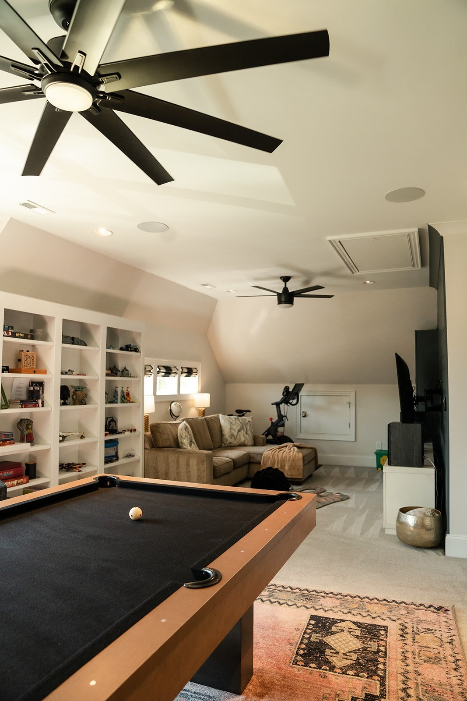
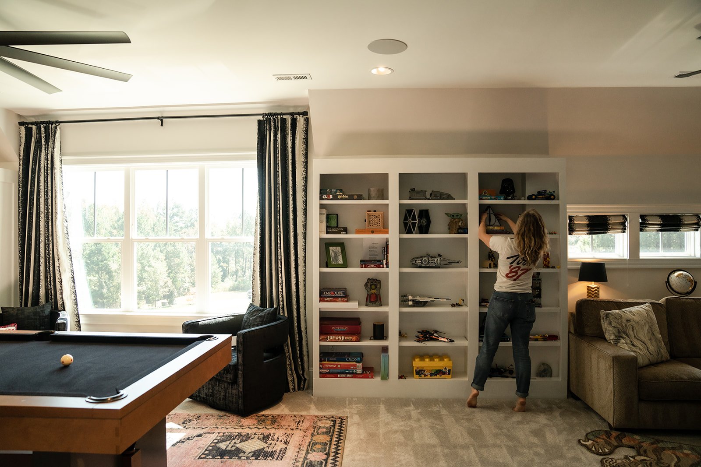



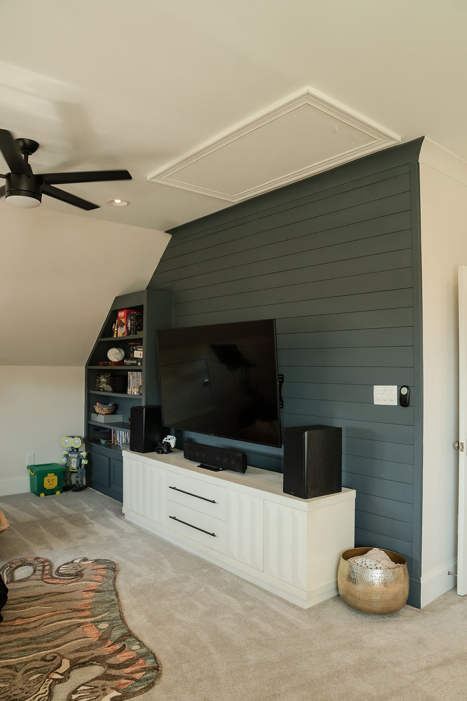

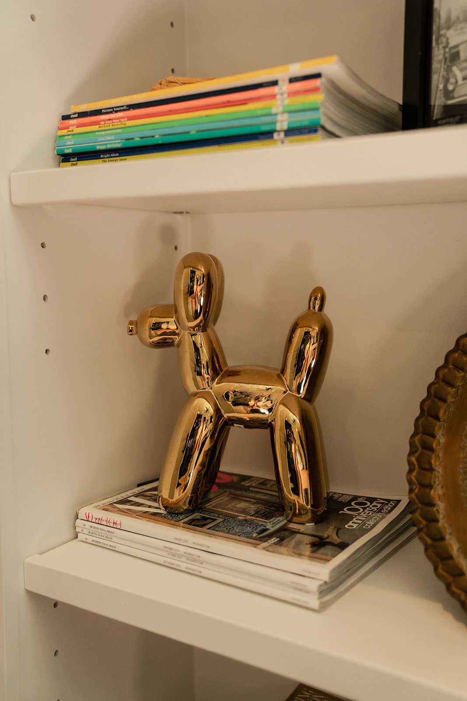
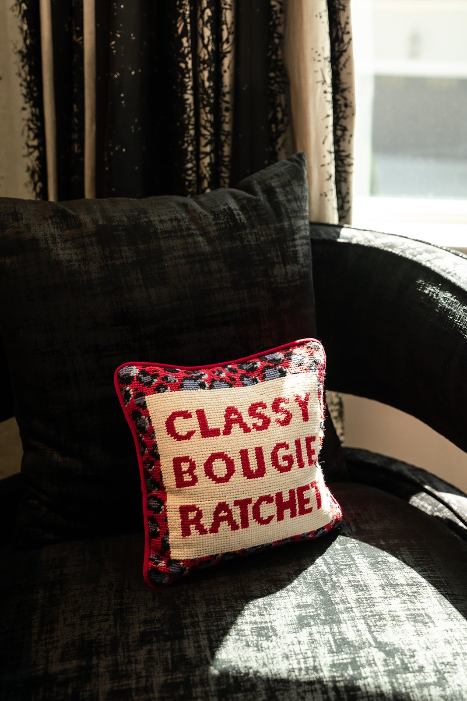


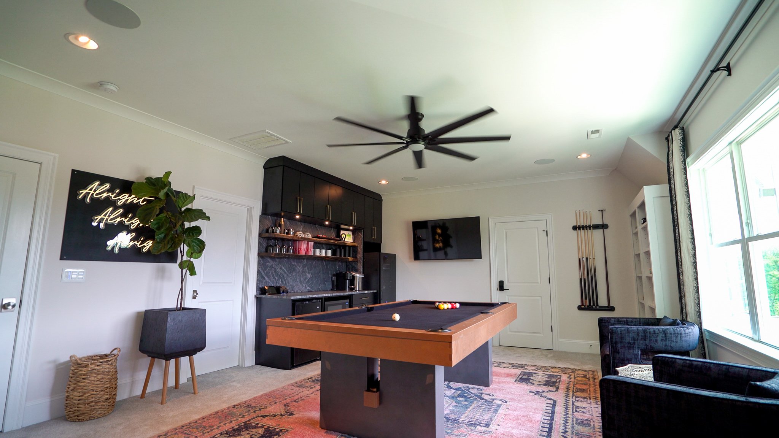
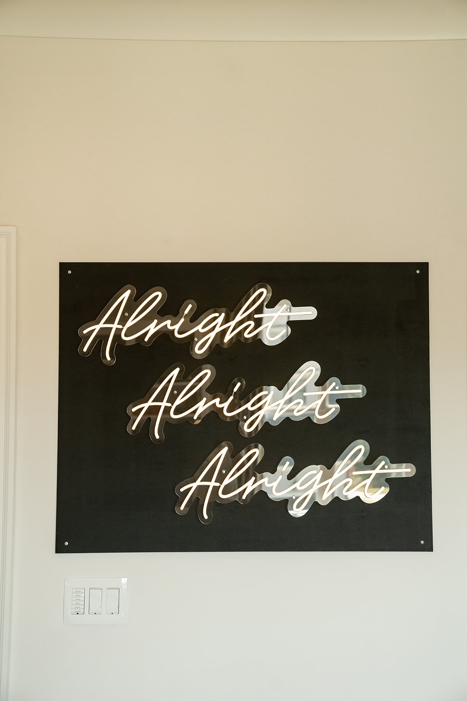





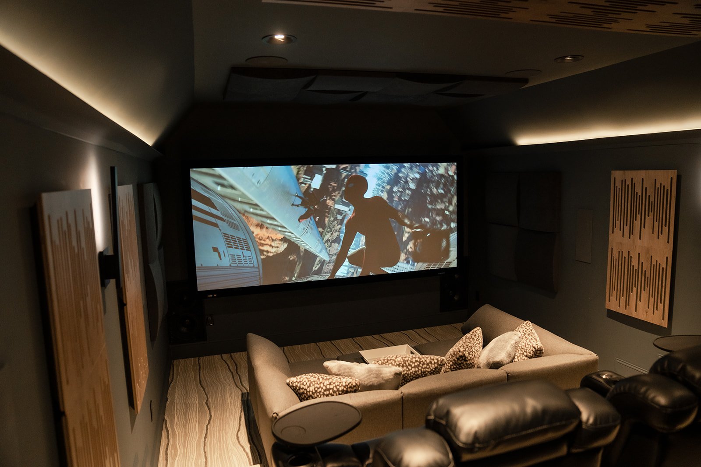

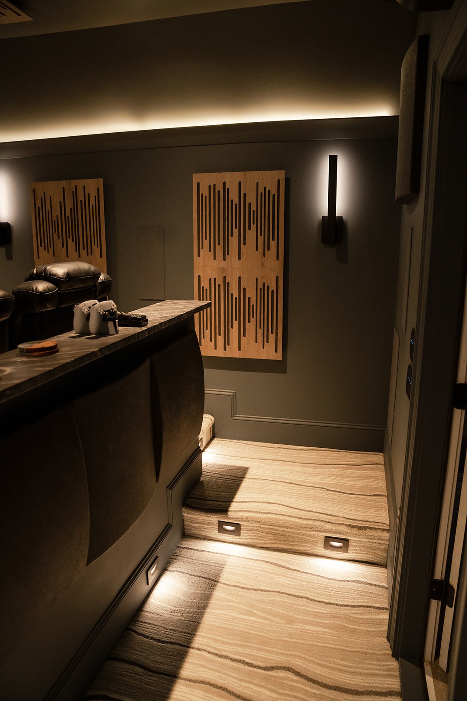

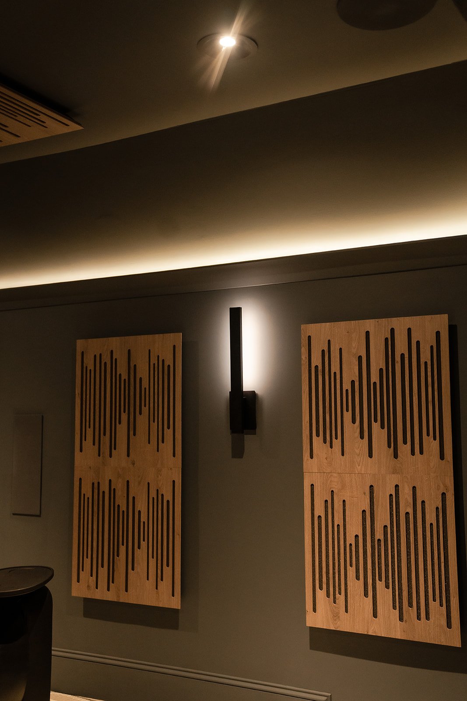
The multi-faceted space required more square footage than was present within the existing bonus room, so we finished two adjacent storage rooms.
The larger 20x12 storage room became the home theater and was finished off with careful considerations to control light and sound. The wall was knocked down between the existing bonus room and the smaller 12x12 storage room to form a seamless connection to the new gaming space.
Custom millwork was key to tying the spaces together. Windows were added to the gaming space in order to take advantage of the southern light. Custom drapery and roman shades further tie the two areas together. Walking in the space now, you’d never know there used to be a wall dividing the spaces.
